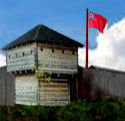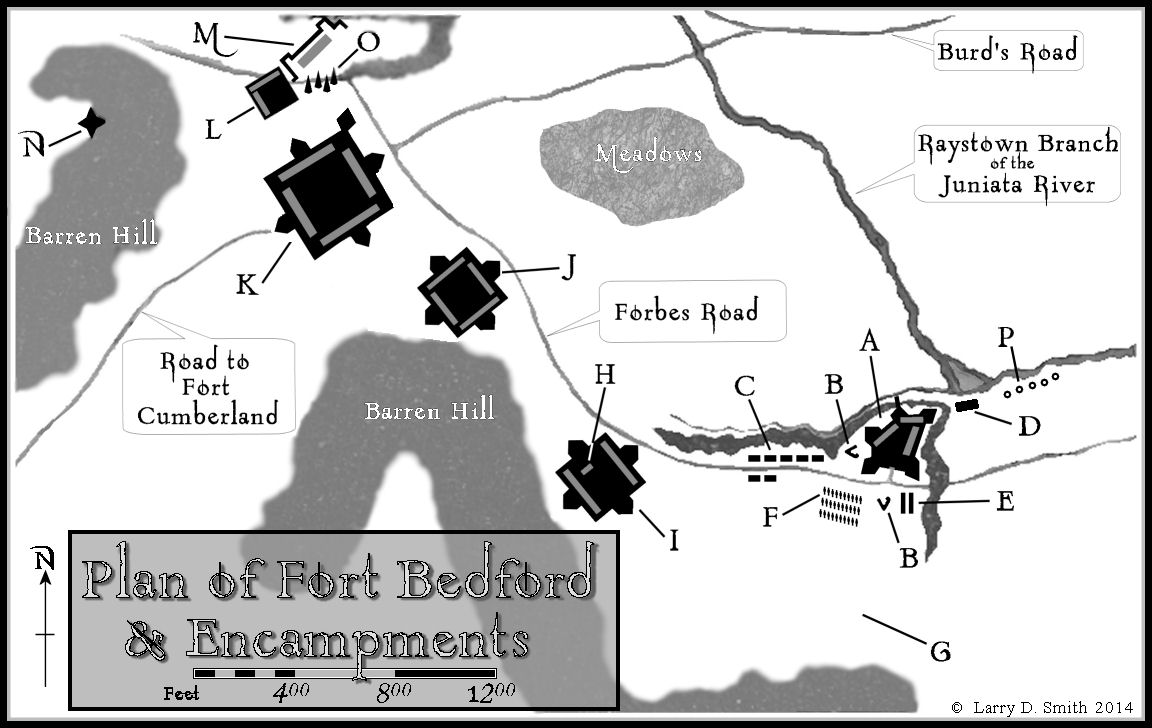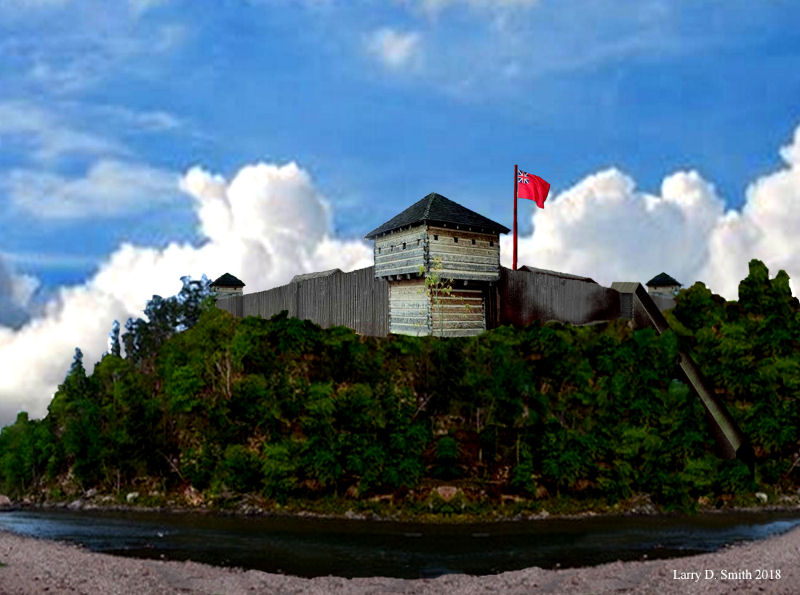
Fort Bedford
Additional  Information
Information


Colonel Henry Bouquet wrote to General John Forbes on 28 June 1758: Sir, I arrived here the 24th with the Pennsylvania regiment and the detachment of Virginia troops. . . The road beyond Juniatta is very good, and all the woods are full of excellent forage. Since my arrival I have been almost constantly on horseback, searching with Captain Gordon for a terrain suitable for the proposed plan. We have searched without avail, and have found only high ground without water, or water in low and vulnerable places. Of the two inconveniences we finally chose the least and decided on the location which seemed least objectionable. The fort intended to contain our stores will be on a height, and will have a communication with a water supply which cannot be cut off. Work was begun this morning, and will be pushed with all possible dispatch. From the very start I encountered a difficulty which I had foreseen, in that the Virginia troops do not wish to work without being paid. The Pennsylvanians have all offered voluntarily to work for a gill of rum a day. While awaiting your orders, I shall have the former mount guard, and employ the latter on the works.
The stockade wall of Fort Bedford was constructed in the same manner as most British forts at the time. First, a V-shaped ditch, which was four to five feet deep and about three feet wide at the top, was dug along the perimeter of the entire fort. A number of the troops were employed in digging the ditch while others were set to work felling trees in the surrounding forests. If available, oak was the preferred wood for use in the stockade wall. Oak is resistant to fungus and insects because of its high tannin concentration, and therefore oak logs would weather well and not require replacement due to natural deterioration for many years. Oak is also difficult to set on fire ~ a quality desired in a stockade wall.
The layout and structure of Fort Bedford was no different than any other contemporary provincial fort. The idea was to make the enclosing wall impregnable from the outside, but easily defended from the inside. The construction of a stockade, i.e. a fort constructed of upright logs, during the Eighteenth Century, required the services of a skilled ax-man. Trees with relatively straight trunks, measuring at least eighteen feet in length, would be felled, or chopped down. That was simple enough for any man who was strong enough to swing a felling ax. Then each felled tree was cleaned of any and all branches so that the resulting log would be able to be placed side by side with others as tightly as possible. But it was not simply a matter of standing each felled and cleaned log upright and assuming the work was done. The logs needed to be squared and hewn flat on two opposing sides so that each log would fit snugly together with its neighbors in the wall. Working on the log as he would on one to be used in the construction of a house or barn, an ax-man, using the felling ax or a hatchet, would score the log, i.e. he would hew, or cut, a series of deep vertical slashes a few inches apart along the entire length of the log. Then a broad ax would be used to chip out the wood between the slashes. The result would be a somewhat level, flat surface running the length of the log. Directly opposite the first side, another side would be flattened and straightened by the ax-man. The end of each log which would be considered its ‘top’ end would be hacked into a point. The squared logs would be stood upright in the V-shaped ditch, flat sides touching one another. Then laths, i.e. small thin boards, would be spiked or nailed to two or more upright logs near their tops to hold them together. It has been estimated that the fort’s stockade wall would have required at least 2,000 such logs. The ground that had been excavated from the ditch was pushed back in against the upright logs’ bases and tamped down tight.
Following the completion of the wall, a platform perhaps only six feet wide was constructed against the inside of the wall, running roughly the entire length of the enclosing stockade. This platform would have been perhaps four to five feet off the ground. The platform would allow the fort's garrison to have an elevated vantage point over any attackers through loopholes cut between the logs at points between ten and twelve feet above the exterior ground level. Attackers would not be able to easily poke musket barrels through the loopholes at that height.
Swivel guns were mounted to fire through certain of the loopholes.
According to maps of the fort, three log buildings were constructed inside the walls of the stockade. Initially one would think that such buildings would have been used as soldiers’ barracks. But the primary purpose of the fort near John Rays’ trading post was to serve as a protected supply depot during the Forbes Expedition. The storehouses would prove to be necessary due to the immense quantity of supplies that the army would need on the expedition. In a letter to General Forbes, Bouquet noted: “We have storehouses to hold 3 months’ provisions for the army, and we shall build some for the baggage, etc.” The men would be housed in log buildings standing within redoubts constructed of dirt and stone rubble, located a distance to the west of the fort.
The location of the stockade fort on the small hill overlooking the Juniata River was strategically sound, but access to the river might be necessary. A stockade walled stairway was constructed from the bastion located in the center of the north wall to the base of the cliff and river’s edge. Loopholes were cut into the stockade walls lining the steps, so that anyone approaching along the river bank could be fired upon.
None of the available maps or drawings of Fort Bedford show the powder magazine. It would no doubt have been located outside the stockade to safeguard the supplies. Powder magazines were often underground, or partly buried into the ground and roofed over, to minimize an explosion if hit by an enemy’s cannonballs. It has been suggested that Fort Bedford’s powder magazine was located about a tenth of a mile west of the fort. Early historians claimed that the Mann House was built over an underground powder magazine, but recent renovations have suggested that the walls of the original portion of the house was actually an above-ground magazine.
The fort that was previously referred to as the ‘Camp near Reas Town’ was called Fort Bedford for the first time by the trader, Adam Hoops, in a letter he sent to Henry Bouquet dated 14 December 1758. For a non-military person to use the name, he must have heard it being used by the soldiers at the fort. Earlier historians have erroneously given General Stanwix the honor of naming the fort, but he did not use the name until 13 August 1759 ~ nearly a year after Hoops first used it.
No photographs of the fort exist, the fort having deteriorated by the 1770s. The picture below is an artist's rendering of what the fort might have looked like from a point northeast of it.

The original fort was constructed in the summer and fall of 1758 as one of the English Forts that comprised The Communication between Carlisle and the Forks of the Ohio. It, like the other forts on that line, was primarily a fortified supply depot to maintain the army led by Colonel Bouquet under General Forbes.
The fort, at the height of its use in 1758, hosted up to six thousand men. Of course, not all of those troops could have occupied the fort, even if it had been built for that purpose. The fort has been estimated to measure 250 feet by 280 feet, encompassing roughly 70,000 square feet. Four redoubts were constructed to accommodate living quarters for the troops.
Fort Duquesne was destroyed by the French and they abandoned it on 25 November 1758. At that time, all of the forts on the Communication became unnecessary. Fort Bedford was used again during Pontiac’s War (1763 to 1766). It would later be used by the local Bedford County Militia during the American Revolutionary War (1775-1783).
Garrett Pendergrass sent a petition to the Provincial Governor, John Penn in October of 1766. In that petition for recompense because his property had been confiscated by the Proprietors, Mr. Pendergrass noted that “since the King’s Troops evacuated that Fort, and the Avenues thereof, the Improvements of your Petitioner have been surveyed. . .” From that document, it may be assumed that the King’s Troops, i.e. the British, were no longer garrisoning the fort by October 1766. That means that the tradition that James Smith and his Black Boys ‘captured’ the fort in 1769 ~ making it the ‘first British fort to fall to American Rebels in the Revolutionary War ~ is just that: an unverified tall tale.




 Information
Information

