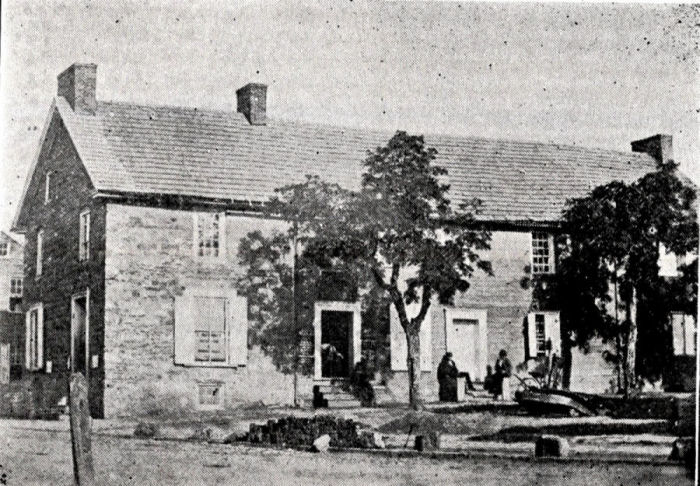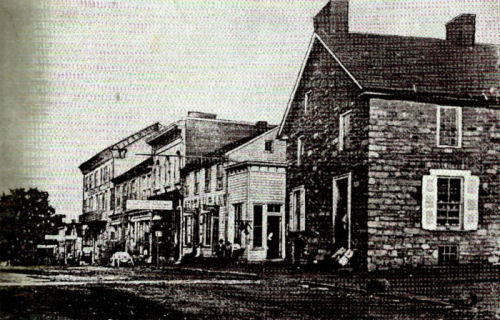
The King's House / Rising Sun Tavern
The Rising Sun Tavern was perhaps the most venerable of the early taverns of Bedford County. It was even believed by some that the original two-storey log structure, that later became known as the Rising Sun, was constructed in 1755, three years before the fort was built.
Despite the fact that Colonel Henry Bouquet did not mention any structures occupying the small hill that he chose to construct the fort upon, early historians wishing to make the history of the county that much older, created the story about Armstrong’s fort-in-a-small-log-building, and the structure was called the Old Fort House by some.
In two lectures he delivered at the Court House in 1886, Charles N. Hickok expressed certain ‘facts’ of history, some of which concerned the King’s House. According to Mr. Hickok: “The evidence is conclusive that this building was standing in 1755. It was most likely built in 1754 or even earlier.” Just what that ‘conclusive’ evidence was, was never revealed by Mr. Hickok. In fact, the ‘evidence’ is that the published Pennsylvania Archives and Colonial Records contain no information regarding the construction of a ‘commandant’s house’ in conjunction with the construction of Fort Bedford. The turn-of-the-century historian followed that statement with: “The fort in which it stood was a pentagon, with silent [sic] points at each angle.” The King’s House, or Old Fort House, even if it was standing in 1758 when the fort was constructed, did not stand inside the fort’s stockade wall (at least not according to any public record). The building, according to all historians other than Mr. Hickok, was located opposite the stockade fort on the other side of Forbes Road (now Pitt Street).
A Pennsylvania Historical Marker was erected in front of the Bedford Candies shop at 106 E. Pitt Street to commemorate the “King’s House.” The Marker reads: “A log structure, built prior to 1761, stood on this site. Known, also, as the Commandants House; later as "Rising Sun Inn." Occupied by British officers until close of French and Indian War. Destroyed by fire, Dec. 14, 1885.”
The photos below show the stone/log/brick structure that started as the Kings or Commandant's House and later became the Rising Sun Tavern.
In the first photo, notice that the long structure has two entries on the long side and one door on the gable end. The structure, as noted above, was originally just a log structure. The chimney to the left of center would have been constructed on the north end of the log structure. Later, a stone addition was built onto the north end and a second fireplace and chimney was constructed on that addition's north gable end. Still later, a brick addition was built onto the south end of the log structure and a stone fireplace and chimney was constructed onto the south gable end. That chimney is noticeable at the far right side of the photo.

In the second photo below, the north gable end is prominent. The building stands at a diagonal to Pitt Street (previously Forbes Road). The northwest corner of the stone structure (nearest the viewer) appears to be touching the line of the other buildings on that block, while the northeast corner is set back perhaps five to six feet from that same line. [A wood structure was built to connect the east side of the stone building with another wood frame building to the west. Four rafters of the connecting structure are visible in the 1880 photo. At sixteen inches on center, the rafters would have spanned five and one-third feet.] Plotting a twenty feet wide structure with the west corner point on a line and the east corner point five feet from that line reveals that the building would probably have been situated at about a 14.47 degree angle from Pitt Street.






