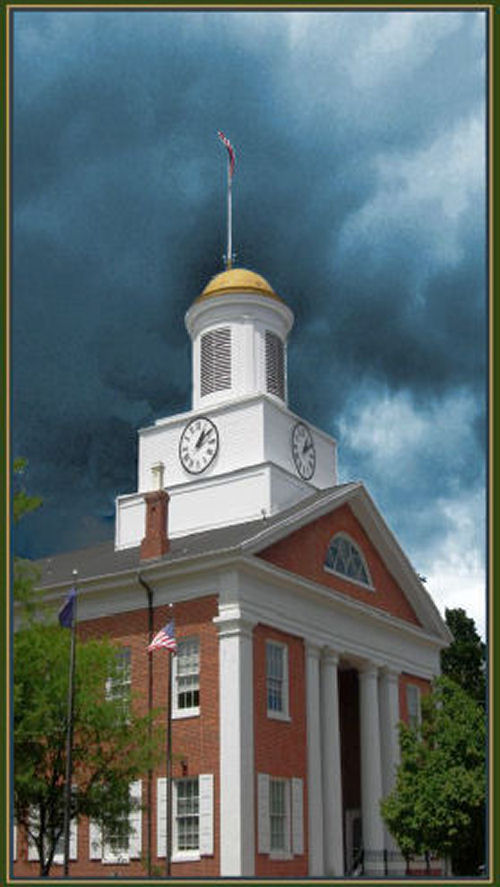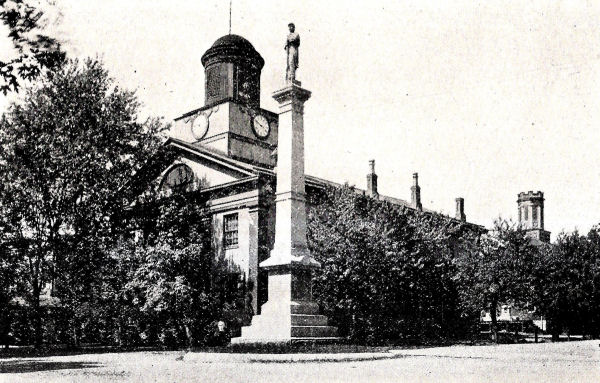
The 1829 Court House
The Court House built in 1829 was the third to be used for Bedford County since the county was erected in 1771. The first Court House was a log structure that stood on Lot #6 on the northeast corner of the Square and was in use between 1771 and 1774. The second Court House was a stone structure that stood on the northwest corner of the Square and was in use from 1774 until 1829.
The third Court House was constructed of brick on the southwest corner of the Square. Being Pennsylvania's second oldest Court House in continuous use (after Perry County), the 1829 brick structure contains the court room that is still in use today.

In the 1820s, the idea of constructing a new court house was discussed. A local architect, Solomon Filler was engaged to build it. His crew began work in 1826 on the Greek Revival style, red brick structure. Some accounts claim that it was completed in 1828, while others state that it was not until the following year that the work was finished. As with any public building, perhaps it was not completely finished until 1829, but some of the court employees could have begun working in their new offices while finishing touches were made.
The original 1828/29 court house structure measured fifty-four feet in width and sixty-five and three-quarter feet in length. An addition constructed in 1876 took the length to ninety-two feet. The structure consists of three floors. A dome-topped, cylindrical shaped bell tower mounted on a square base perches on the roof at the east end of the building. Clocks are mounted on each wall of the base. That east end of the building, which faces Juliana Street, bears the façade, which is resplendent in its understated elegance. In true symmetrical Greek Revival style, the façade consists of two square columns (i.e. pilasters) built into the red brick wall flanking two round, free-standing Doric columns, all of which appear to hold up the lintel, frieze and pediment. The two round columns stand in front of a recessed front entrance portico. The double wooden doors might not be original but the fanlight window above is believed to be original. An eight-above-eight paned window is set in the wall above the entry. The brick wall of the façade, laid in the true Flemish Bond pattern, is punctuated by four of the eight-above-eight paned windows. A large half circle or fan window accents the section of brick wall above the frieze.
The foyer of the original court house is unique with its circular walls making a room twenty feet and six inches in diameter with twin circular staircases that hug the outer wall. At the second floor level, the twin stairs meet a landing that is connected, like a bridge, to the east wall of the court room. The landing and twin staircases are not supported by any post, pillar or column in the center. It is astounding that the stairs and landing structure has survived intact since 1828/29 without any apparent means of support.
The exterior north wall of the original court house was laid in the Flemish Bond style, similar to the east wall. But the entire south wall was laid in the American Bond style, as was the 1876 addition that extended the west wall twenty-six and one quarter feet (to accommodate the installation of two room-sized vaults). That suggests that the south wall, which might originally have been built in the Flemish Bond style, was possibly damaged and repaired as part of the 1876 construction. Along the tops of each long wall where they meet the roof’s eaves, stand four tall and slender brick chimneys. There exists no evidence in the interior walls of either the first or second floors that ever were fireplaces to warm the rooms. In the 1820s, steam furnaces were being developed to heat large public buildings. Employing a steam furnace to heat the new court house would have made it ultra-modern in its time.
The court house was extensively repaired and refurbished in 1930. Rooms were repainted and new carpeting was laid throughout. New incandescent electric light fixtures to replace outdated and unsafe gas-fueled fixtures were probably installed at that time.
By the 1960s, the need for either larger or additional work and storage space was becoming apparent. A number of nearby private homes were acquired and converted into office space. They included the adjacent Lon House and the Russell House on the opposite side of Juliana Street. The Barclay Mansion was also enlisted to provide much needed accommodations. In 1982 plans began to be developed for the construction of an entirely new structure. It is fortunate that the destruction of the original 1828/29 brick structure was at no time part of the discussion. Construction began in 2005 on a new steel, brick and glass structure to the west of the original court house and Lyon House annex. It was designed to connect the original court house and Lyon House addition to providing for many new, large spaces for offices, storage and conference rooms. A ribbon cutting ceremony to celebrate the completion of the new court house was held on Thursday, December 27, 2007.
The photo below comes from the book prepared for the Old Home Week in 1907. Notice that the court house walls appear white. That is because they were indeed painted white. The bricks were white until the 1970s when they were sandblasted and their original color was revealed.






