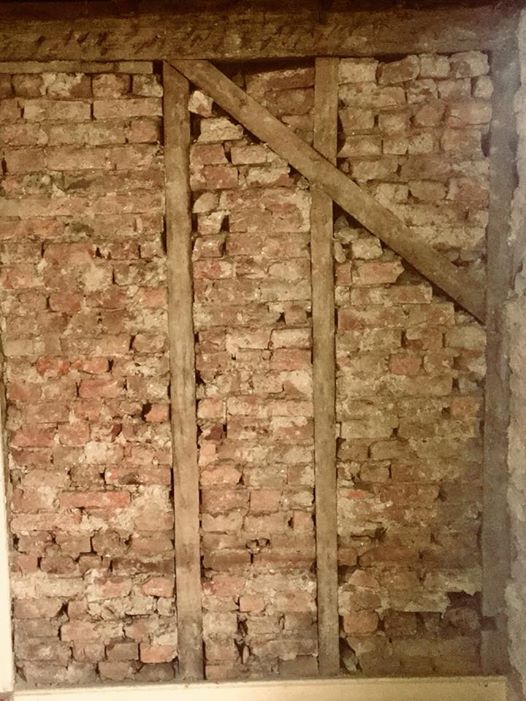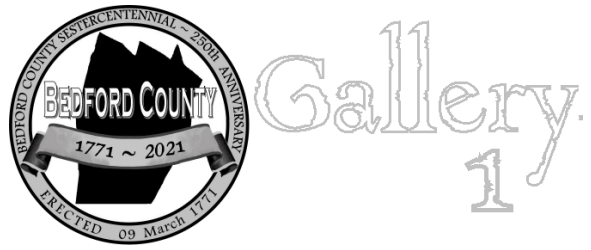
The Mann House
The date on which the David F. Mann House was constructed was not recorded in any public document. Most historians just believed that it was just there for a long, long time. It has stood fronting on Juliana Street on the lot to the south of the two lots on which the King's House (variously, the Commandant's House or the Rising Sun Tavern) was diagonally located. David Mann became vested in a portion of the property on which his house stands by a sheriff sale on 9 January 1819. He then purchased another part from Thomas Moore on 7 April 1820. Recently uncovered evidence suggests that the building's original part was constructed circa 1758.
The Mann House actually consists of four distinct structures. The 'front' (i.e. westernmost) part of the structure actually consists of two parts. The north half includes the half-timber construction and would possibly have encompassed the original powder magazine for Fort Bedford. Built adjacent to and attached to the south side is a frame structure. To the east (or 'rear') of the double part was a log structure. And farther to the east (or 'rear') was another wood frame structure. The divisions between the various sections can be seen in the available photos reproduced below (notice the placement of chimneys for the fireplaces at the east ends of the 'front' two sections).
During renovations in 2019, the removal of drywall revealed half-timber construction on the second floor of the northwest part of the structure. That discovery may prove that the Mann House is the de facto 'oldest building' in the borough / county. It is possible that the half-timber construction (a technique of filling space between structural timbers with bricks or other material, which was then covered with wood clapboards on the exterior) would be evidence of the powder magazine (or armory) for Fort Bedford.
A study to prove the age and provenance of the structure is currently being undertaken. The powder magazine for Fort Bedford would have been located a short distance from the fort to prevent the destruction of the fort in the event of the magazine being struck by projectile. It would also have needed to be somewhat close to the fort so that arms and ammunition stored within it could be retrieved easily and quickly.
The map, a portion of which is reproduced below, known as the Amherst map was produced for Jeffrey Amherst in 1758, contemporary with the construction of the Fort Bedford. The map was drawn before the King's / Commandant's House (later the Rising Sun Tavern) was constructed (circa 1758, also contemporary with the construction of the fort). It can be seen that a small structure was shown on the map a short distance from the fort. The size of the structure shown in the map would have been approximately fifteen by twenty feet (relative to the scale of the fort), which coincidently is the approximate size of the oldest section of the Mann House (i.e. the northwest corner).
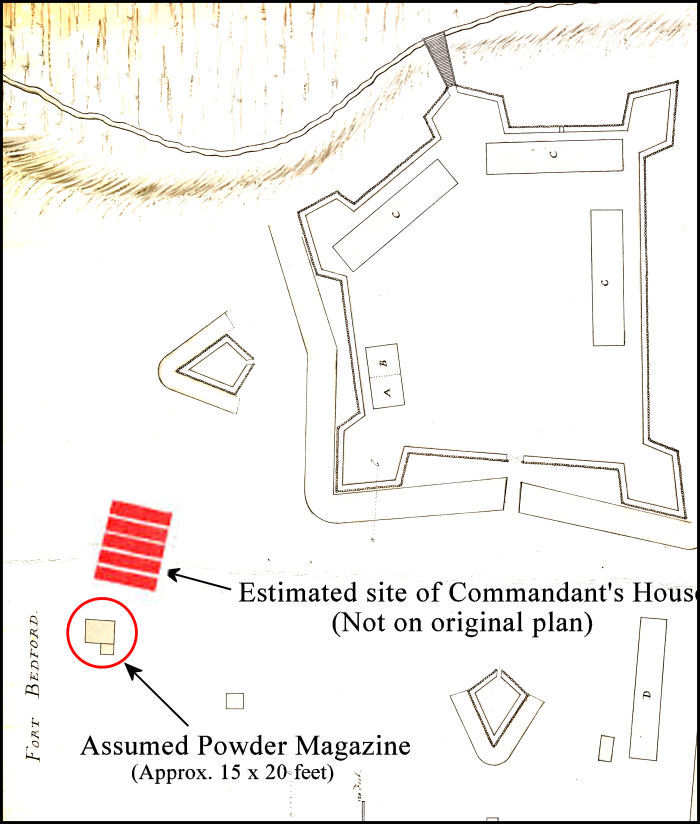
Historians throughout the history of the county have suggested that the powder magazine for Fort Bedford was located "in the basement of the Mann House". The stonework in the basement suggests that that was not the case, and it should be noted that powder magazines were not necessarily constructed as underground structures. The construction of an above-ground powder magazine would have been expeditious and would not have required much labor and effort to construct. If this half-timber structure was indeed the Fort Bedford powder magazine / armory, its inherent manner of construction would have camouflaged it from detection for the last two and one-half centuries. A stone structure, such as the Espy House, or a log structure, such as any of the houses moved and reconstructed in Old Bedford Village, scream out to be noticed. The half-timber construction method called for the exterior walls to be covered in wood clapboards; such a structure does not scream out to be noticed; it stands quietly through time hidden in plain sight.
Over the years, the building was occupied by a variety of tenants. Prior to 1900, the building housed the post office, an insurance office William C. Kean's printing shop, a harness shop, a tailor's shop, a barber, a plumbing shop and a string of jewelry stores. Cleaver's Jewelry was replaced by Bulger's. Bulger's was replaced by Pennell's Jewelry, and was, in turn replaced by Mitchell's. The south half of the storefront was occupied by Clapper's Flowers in the mid-1900s and was replaced by Lee's Barber Shop. More recently the storefront was occupied by Lovey's Creamery. At the present time, the storefront is occupied by Tyna Walker-Lay's Peppercorn Market.
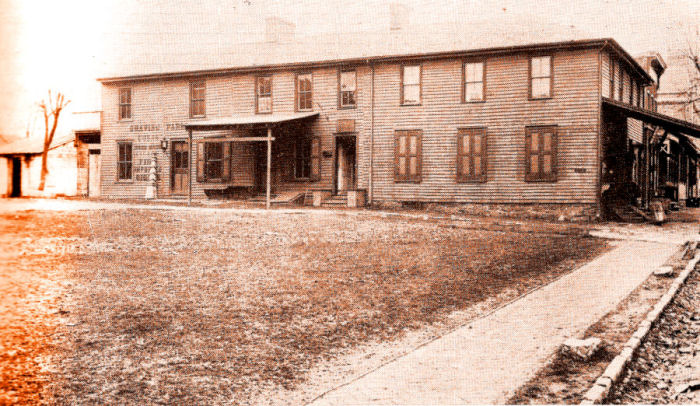
The image above was printed in the 1958 Fort Bedford Bicentennial souvenir historical program. It is possible, though not proven, that the photo above was taken circa 1886 after the fire that destroyed the Rising Sun Tavern, allowing the view of the entire length of the structure.
The image below comes from the collection of Tyna Walker-Lay. Notice the westernmost window was converted into a door while the post office was maintained in the northwest corner of the building.
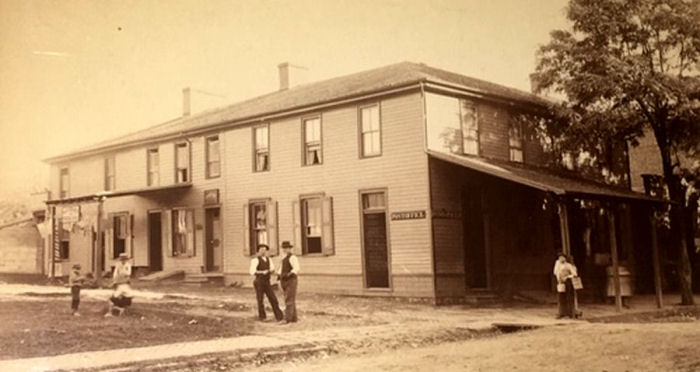
Below is a photo of one of the walls of the 'half-timber' construction of the oldest part of the Mann House. One of the architectural styles dating from the 1700s was known as the Colonial style. Buildings constructed in the style tended to be small, built of stone with a fireplace at one gable end and surmounted by a steep-sloped roof. The Espy House is a fine example of the Colonial style. Besides stone, the Colonial style of architecture tended to be constructed by half-timbering. In the case of the Mann House, the wood parts are hand-hewn four-inch-square timbers with hand-formed mud bricks placed in the open spaces. The wood beams were no doubt small saplings cut down near the structure being built, with those saplings being hand hewn square. The bricks would probably have been formed right beside the structure when it was being built and hardened by being baked in the sun. Notice, in the photo, the variety of sizes of the bricks ~ evidence that they would have been hand formed and baked.
