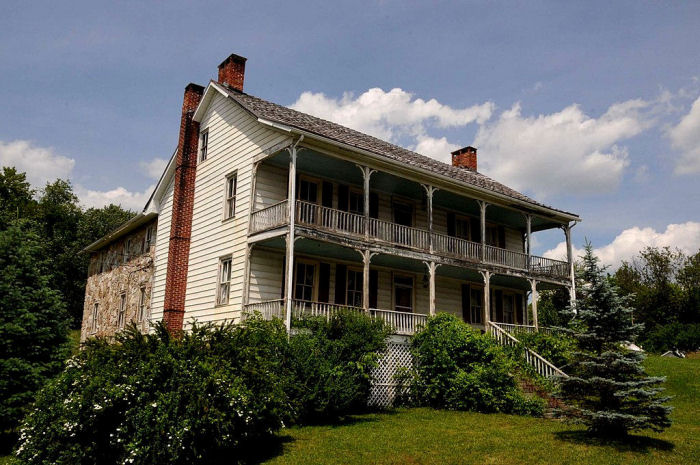
Defibaugh Tavern
The Defibaugh Tavern, variously known as the Willow Grove Tavern, or simply ‘the Willows,’ is located along the north side of U.S. Route 30 in Snake Spring Township. The structure was built on a bend of the Juniata River in then-Providence Township, near the present-day town of Hartley in 1785. According to one account, the tavern was built by an immigrant from Bad Liebenzall, Germany: Kasper Tiefenbach (variously, Defibaugh) and Gottlieb, his son. A one-storey log building was built in the early 1770s when the family moved from Lancaster County to Bedford County. A two-storey addition was added at a later date. The actual date when the log home became a tavern was not noted in the account. The next point in the timeline of the structure was that the tavern was sold in 1862 to David Mortimore, who named the business ‘The Willows.’ The property came back into the Defibaugh family when it was sold to Williard and Velma Defibaugh, who restored the tavern in 1978.
Another source, from the application for inclusion of the property on the National Register of Historic Places, stated that the building was not constructed until 1785. The documentation required to place the building on the National Register make the application a more credible, documented history. The description given in this account was ‘2-1/2 story, five bay, log and frame building’ with a ‘double stacked porch on its front (south) elevation.’ Buildings are sometimes described as having ‘bays’ which simply means that there are so many windows and doors along its façade; this ‘five bay’ house has two windows on either side of the front door. The two windows, or bays, located on the east side of the building define the limits of the original log structure. The door and other two windows, or bays, on the west side of the building define a later addition, dating from the early 1800s. Interior brick chimneys are located on each gable end of the building. The entire exterior is covered with clapboard siding. The ‘double stacked porch’ refers to a two-level porch that stretches along the entire length of the façade. A ‘bar,’ claimed to be the ‘original’ one occupies the northwest corner of the main first-floor room of the original log structure. The style of the bar appears to date it a bit later than 1785.
John Davibough was granted a license to “keep a Publick house of Entertainment for the accomodation of both town and country…” on the 10th of August 1784.
The ownership of the property and tavern business is rather confusing according to the 1992 application for National Register status. Although its presence does not prove actual ownership, the ‘signature’ of Johannes Tiefenbach was said to be written on the lintel of the fireplace mantle in the original log section of the building. Kasper Tiefenbach’s father was Johannes Tiefenbach, who did not emigrate from Germany. Apparently someone, at a later time, simply wrote the name on the lintel, rather than it being an authentic ‘signature.’ According to the application, a man by the name of John Davebaugh was listed on the 1798 Federal Direct Tax return for Providence Township. The application additionally noted that John was taxed in 1785 as an ‘innkeeper or liquor retailer’ and that he continued to make a living as such until 1811. It noted that according to family records, John was born with the name Johann Gottlieb Defibaugh. A man by the name of Jacob Davebaugh was also listed on the same return. The application suggests that because the size of Jacob’s house listed on the return matches the size of the Defibaugh Tavern he might have been the owner of the property in 1798. Later in the application the statement was made that “This building can actually be traced to Jacob Defibaugh.” It noted that Jacob Davebaugh was taxed in 1789 for owning two stills. In 1807, Jacob was recorded on the tax return as a farmer with one distillery.
The Defibaugh Tavern was owned and operated by various members of the Defibaugh family into the 1860s. On 13 December 1792 the property was put up for sheriff’s sale and John Bonnet purchased it for £280. For some reason, Bonnet did not keep the property and it was sold at one point to William and Lucinda Chenoweth. Lucinda’s maiden name was Defibaugh. William and Lucinda bought seven tracts of land which had come from the original property that Kasper Tiefenbach had owned. Then, on 18 March 1856, William and Lucinda sold the Willow Grove tract of 156 acres to Daniel L. Defibaugh of West Providence Township. Daniel paid $12,000 for the tract and building. Using the consumer price index for comparison, $12,000 in 1856 would roughly equal $350,000 today. Daniel maintained the property for six years. On 08 April 1862 Daniel sold the Willow Grove tract and stone building to David Mortimore.
David Mortimore died in 1872. His will, dated 12 April 1872, included the bequest of the ‘tavern stand known as the Willow Grove Property’ to his son, Joseph Mortimore and his wife, Mary (Zimmer). During their ownership, the tavern was given the name: The Willows. The Willows became well known during this period for its food. A specialty was ‘chicken ala Maryland’ which was skillet-fried chicken with gravy. The Mortimores also hosted ‘waffle parties’ which was a local favorite. The Mortimores operated The Willows until 1906, at which time the building was used solely as a private residence. Joseph and Mary had one daughter: Amanda, who took over the property upon the deaths of her parents. Amanda married William S. Clark. William died on 14 March 1929 and Manda on 03 May 1937. The property was sold to ----- Foor, who later sold it to Willard and Velma Defibaugh in 1976. Willard and Velma restored the building to its present state. Ed and Phyllis Wallace owned the property in the early 2000s.





