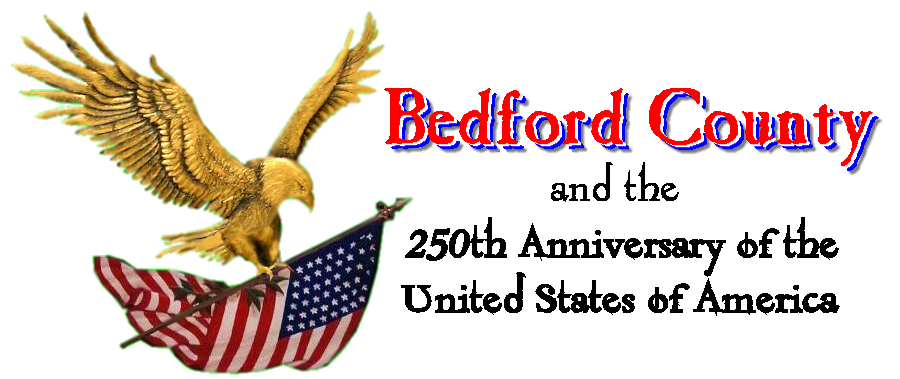

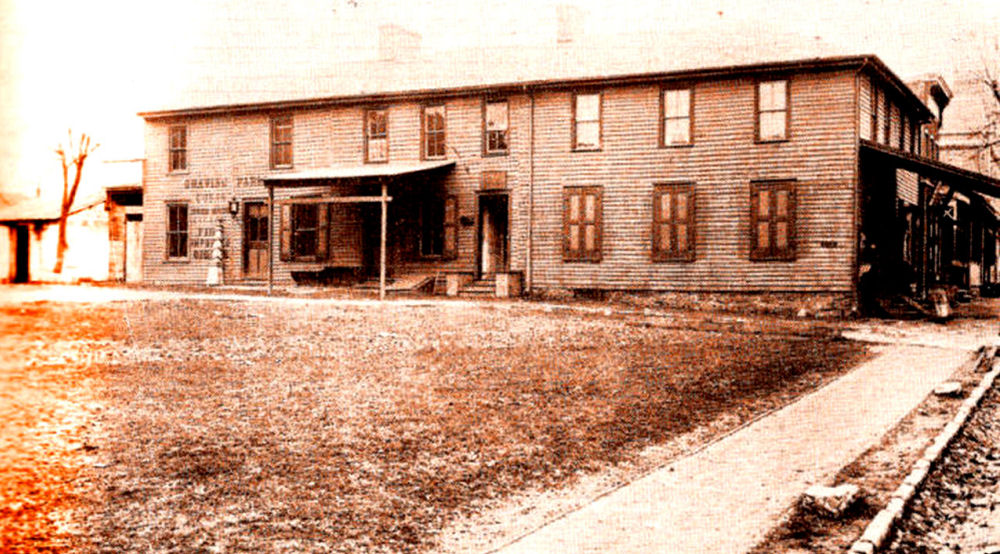
![]() In 1886, the Bedford County historian, Charles N. Hickock made a study of the 'old' buildings in Bedford Borough. He commented on all of the statey brick structures and the few stone structures still standing. He made absolutely no mention of the small wooden clapboard sided building at 111 S. Juliana Street. The building in its wood siding did not appear to be old so it was ignored by Dr. Hickock.
In 1886, the Bedford County historian, Charles N. Hickock made a study of the 'old' buildings in Bedford Borough. He commented on all of the statey brick structures and the few stone structures still standing. He made absolutely no mention of the small wooden clapboard sided building at 111 S. Juliana Street. The building in its wood siding did not appear to be old so it was ignored by Dr. Hickock.
![]() During a recent renovation project, the two-story, clapboard-sided structure located at 111 Juliana Street (previously occupied by Mitchell Jewelers) was discovered to be half-timbered. Half-timber construction was a form of architecture generally attributed to the American Colonial style, popular from circa 1700 to 1780. Until the discovery of this Colonial style structure, the Espy House, a stone structure, was the only example of the style extant in Bedford County.
During a recent renovation project, the two-story, clapboard-sided structure located at 111 Juliana Street (previously occupied by Mitchell Jewelers) was discovered to be half-timbered. Half-timber construction was a form of architecture generally attributed to the American Colonial style, popular from circa 1700 to 1780. Until the discovery of this Colonial style structure, the Espy House, a stone structure, was the only example of the style extant in Bedford County.
![]() Half-timbered structures employed framing of hand-hewn or sawn wood timbers with the spaces between the timbers being in-filled with brick or wattle and daub a mixture of mud and straw into which were jammed small sticks of wood. The exteriors of half-timbered structures were seldom left uncovered. During construction, the exterior walls would have been covered with lap or other wood siding to protect the sun-baked bricks. Although it is nostalgic to see exposed logs and chinking of a log house, even log structures were often covered with clapboard siding. The siding protected the structural elements from the destructive aspects of weather and insects.
Half-timbered structures employed framing of hand-hewn or sawn wood timbers with the spaces between the timbers being in-filled with brick or wattle and daub a mixture of mud and straw into which were jammed small sticks of wood. The exteriors of half-timbered structures were seldom left uncovered. During construction, the exterior walls would have been covered with lap or other wood siding to protect the sun-baked bricks. Although it is nostalgic to see exposed logs and chinking of a log house, even log structures were often covered with clapboard siding. The siding protected the structural elements from the destructive aspects of weather and insects.
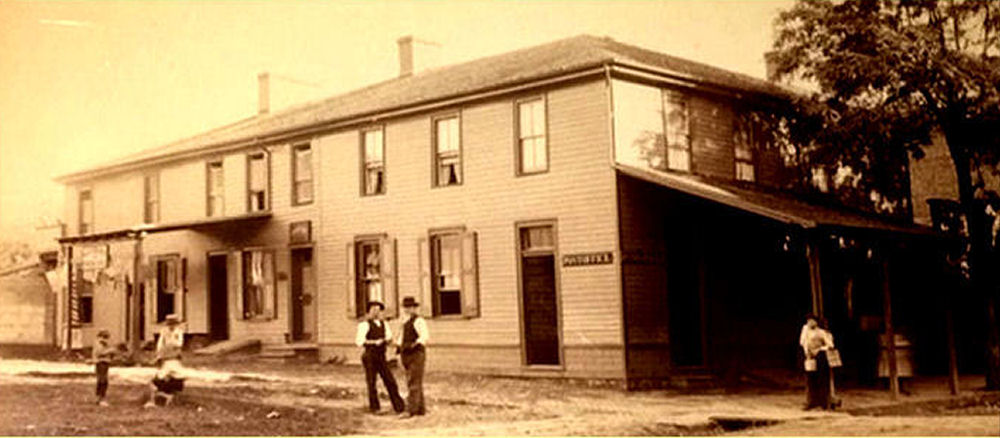
![]() Anyone, unaware of the structural elements of a half-timber building, upon seeing such a building would assume that it was simply a wood frame structure sided with clapboards. That is probably why Dr. Charles Hickok did not include this building in his study of the ancient structures in Bedford Borough in his book 1907 "Bedford In Ye Olden Times"
Anyone, unaware of the structural elements of a half-timber building, upon seeing such a building would assume that it was simply a wood frame structure sided with clapboards. That is probably why Dr. Charles Hickok did not include this building in his study of the ancient structures in Bedford Borough in his book 1907 "Bedford In Ye Olden Times"
![]() In a letter written by Lieutenant Lewis Ourry to Colonel Henry Bouquet on 13 November 1759 from Fort Bedford, he commented on the slowing down of work there. In that letter, Ourry stated: "This week I shall dismiss the Carpenters except two, having completed all the Stores, & Granaries, & finish'd the necessary House & put the Guns under Cover. . ."
In a letter written by Lieutenant Lewis Ourry to Colonel Henry Bouquet on 13 November 1759 from Fort Bedford, he commented on the slowing down of work there. In that letter, Ourry stated: "This week I shall dismiss the Carpenters except two, having completed all the Stores, & Granaries, & finish'd the necessary House & put the Guns under Cover. . ."
![]() The suggestion that Fort Bedford's powder magazine was located in a part of the basement of the David F. Mann Building at 111 S. Juliana Street had been suggested in The Official Program of the 1971 Bicentennial. The idea of an above-ground powder magazine was not considered, but it certainly would not have been a unique situation.
The suggestion that Fort Bedford's powder magazine was located in a part of the basement of the David F. Mann Building at 111 S. Juliana Street had been suggested in The Official Program of the 1971 Bicentennial. The idea of an above-ground powder magazine was not considered, but it certainly would not have been a unique situation.
![]() An archaeologist researching the site has suggested that the building might have been closely associated with the barracks/mess hall established for the officers of Fort Bedford known variously as the Commandant's House or the King's House. When that building was later operated as the Rising Sun Tavern, this structure might have been utilized by the innkeeper and his family as a dwelling. It could have provided storage space for wine, whiskey and rum barrels, bottles and other tavern inventory.
An archaeologist researching the site has suggested that the building might have been closely associated with the barracks/mess hall established for the officers of Fort Bedford known variously as the Commandant's House or the King's House. When that building was later operated as the Rising Sun Tavern, this structure might have been utilized by the innkeeper and his family as a dwelling. It could have provided storage space for wine, whiskey and rum barrels, bottles and other tavern inventory.
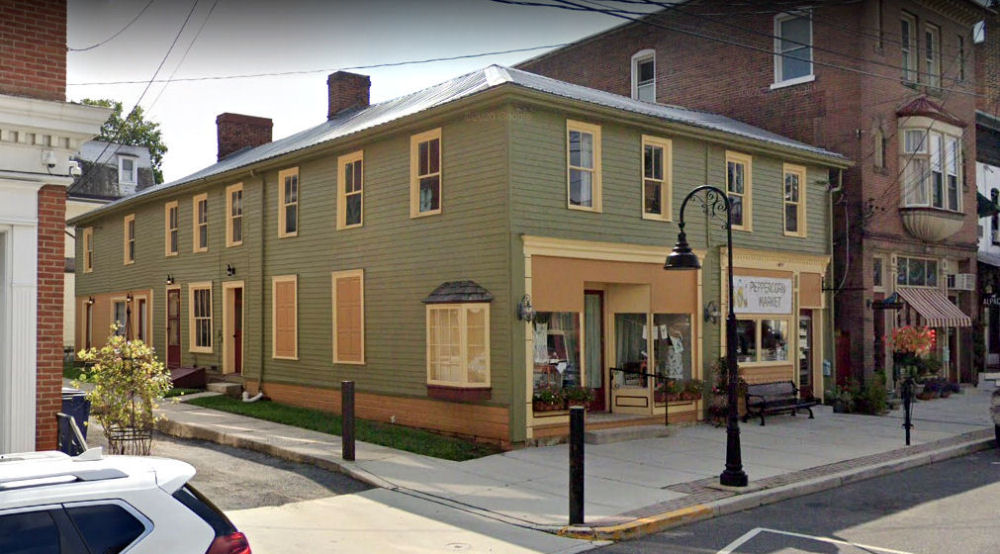
![]() It has also been suggested that the structure may have been utilized as a court room prior to the construction of the Bedford County Court House. On the 9th of March 1771, Bedford County was erected out of Cumberland County. Prior to that date courts would have been held at Carlisle, not in this frontier town. Between 1771 and 1774 the log Court House that stood on the northeast corner of the Public Squares served the judicial purposes of the new county. The first few 'Courts of General Quarter Sessions of the Peace and Gaol' might have been held in this structure until the log Court House on the Squares was completed and ready for use. The holding of courts in the local taverns is a standard bit of tradition for many colonial towns. It is possible, though, that it was not just a tradition in Bedford Town. Even after the log Court House was completed and in use for Courts of Quarter Sessions, some court officials, such as the Prothonotary, Register and Recorder and Clerk of Courts might have found office space in this and other buildings throughout the town as Thomas Smith did in setting up his office in the basement of the Espy House.
It has also been suggested that the structure may have been utilized as a court room prior to the construction of the Bedford County Court House. On the 9th of March 1771, Bedford County was erected out of Cumberland County. Prior to that date courts would have been held at Carlisle, not in this frontier town. Between 1771 and 1774 the log Court House that stood on the northeast corner of the Public Squares served the judicial purposes of the new county. The first few 'Courts of General Quarter Sessions of the Peace and Gaol' might have been held in this structure until the log Court House on the Squares was completed and ready for use. The holding of courts in the local taverns is a standard bit of tradition for many colonial towns. It is possible, though, that it was not just a tradition in Bedford Town. Even after the log Court House was completed and in use for Courts of Quarter Sessions, some court officials, such as the Prothonotary, Register and Recorder and Clerk of Courts might have found office space in this and other buildings throughout the town as Thomas Smith did in setting up his office in the basement of the Espy House.
![]() The building is actually three structures attached together end to end. The westernmost structure, facing Juliana Street to the west, and constructed in the half-timber manner, is the oldest building. It is believed to have been built concurrent with the construction of Fort Bedford during the summer of 1758 to serve as the fort's powder magazine. As such, it is very possible that it is the only extant man-made structure associated with the French and Indian War in the United States of America.
The building is actually three structures attached together end to end. The westernmost structure, facing Juliana Street to the west, and constructed in the half-timber manner, is the oldest building. It is believed to have been built concurrent with the construction of Fort Bedford during the summer of 1758 to serve as the fort's powder magazine. As such, it is very possible that it is the only extant man-made structure associated with the French and Indian War in the United States of America.
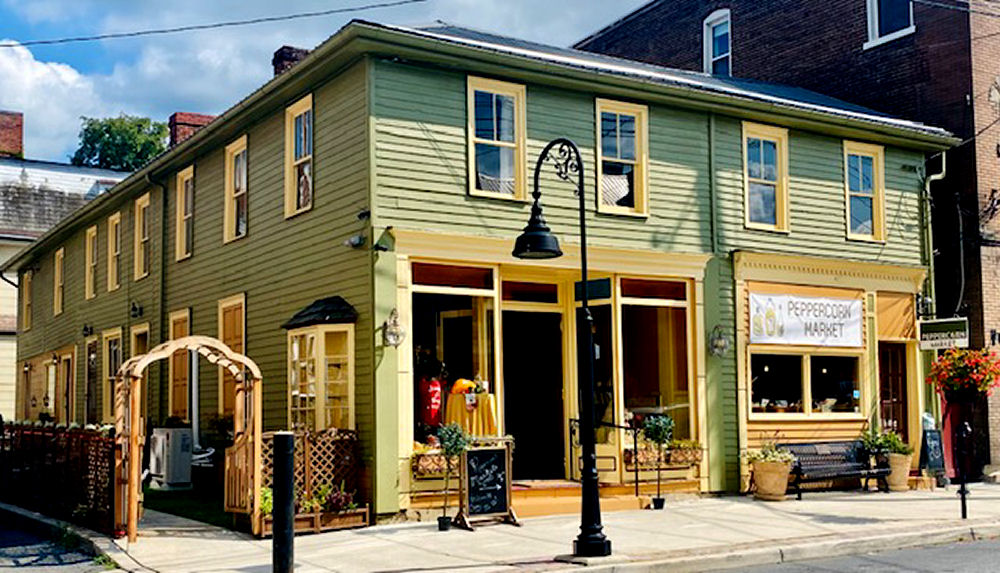
![]() The timbers of this half-timber structure were saplings cut and squared into roughly 4" square beams. Certain short sections of the same 4x4's were added diagonally in the corners to provide strength. Bricks to fill in the spaces between the timbers would have been hand formed from clay dug in the field adjacent to the building, formed into rectangular blocks and then fired hard in the sun. After the structure was finished, the exterior would have been covered with thin clapboards. It was perhaps that wooden clapboard siding that prevented earlier historians from identifying the building for what it really was.
The timbers of this half-timber structure were saplings cut and squared into roughly 4" square beams. Certain short sections of the same 4x4's were added diagonally in the corners to provide strength. Bricks to fill in the spaces between the timbers would have been hand formed from clay dug in the field adjacent to the building, formed into rectangular blocks and then fired hard in the sun. After the structure was finished, the exterior would have been covered with thin clapboards. It was perhaps that wooden clapboard siding that prevented earlier historians from identifying the building for what it really was.
![]() A log structure was attached to the east end of the halftimber structure. It would have been built in the 1780 to 1810 period and the logs forming its walls perhaps were salvaged from the stockade of Fort Bedford. By the end of the American Revolutionary War, the original Fort Bedford structure was deteriorating, having stood for thirty-some years. Local lore told of many town residents removing logs from the old fort for use in their own house buildings. During Henry Wertz's ownership of this property and the adjacent property on which the Commandant's House was standing, he converted the latter building into the Rising Sun Tavern and it is believed he made this building into living quarters.
A log structure was attached to the east end of the halftimber structure. It would have been built in the 1780 to 1810 period and the logs forming its walls perhaps were salvaged from the stockade of Fort Bedford. By the end of the American Revolutionary War, the original Fort Bedford structure was deteriorating, having stood for thirty-some years. Local lore told of many town residents removing logs from the old fort for use in their own house buildings. During Henry Wertz's ownership of this property and the adjacent property on which the Commandant's House was standing, he converted the latter building into the Rising Sun Tavern and it is believed he made this building into living quarters.
![]() In the 1820's and 30's, a wood frame structure was constructed and attached to the log structure's east end.
In the 1820's and 30's, a wood frame structure was constructed and attached to the log structure's east end.
![]() The second floor of all three attached structures duplicated the rooms on the main floor.
The second floor of all three attached structures duplicated the rooms on the main floor.
![]() In 2022, the Friends of the Fortified Bedford House was incorporated as a 501(c)(3) non-profit. Donations to be used to restore, renovate and maintain the historic structure would be tax deductible. Interested persons can obtain additional information and/or make donations by contacting the Peppercorn Market housed in the ground floor space of the half-timber structure.
In 2022, the Friends of the Fortified Bedford House was incorporated as a 501(c)(3) non-profit. Donations to be used to restore, renovate and maintain the historic structure would be tax deductible. Interested persons can obtain additional information and/or make donations by contacting the Peppercorn Market housed in the ground floor space of the half-timber structure.
