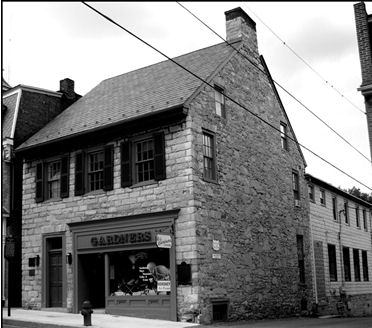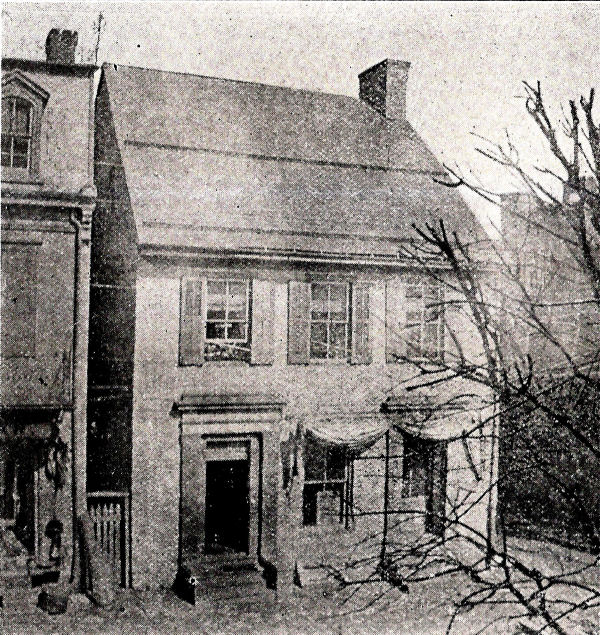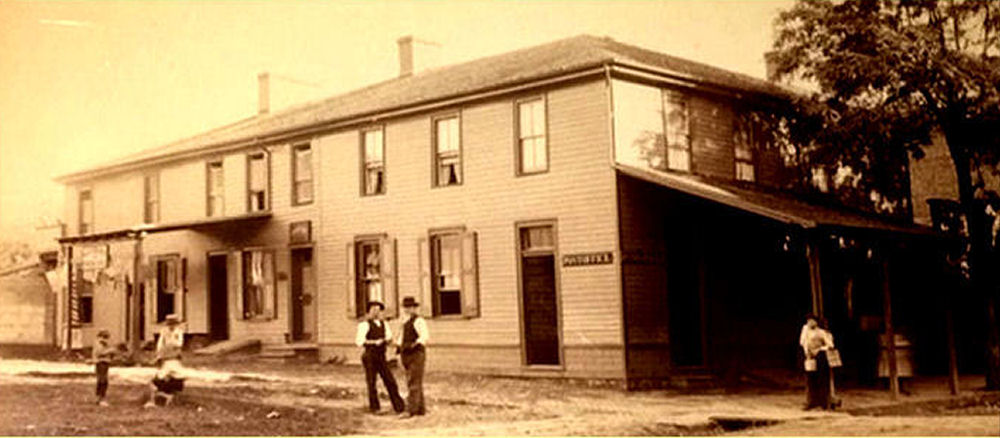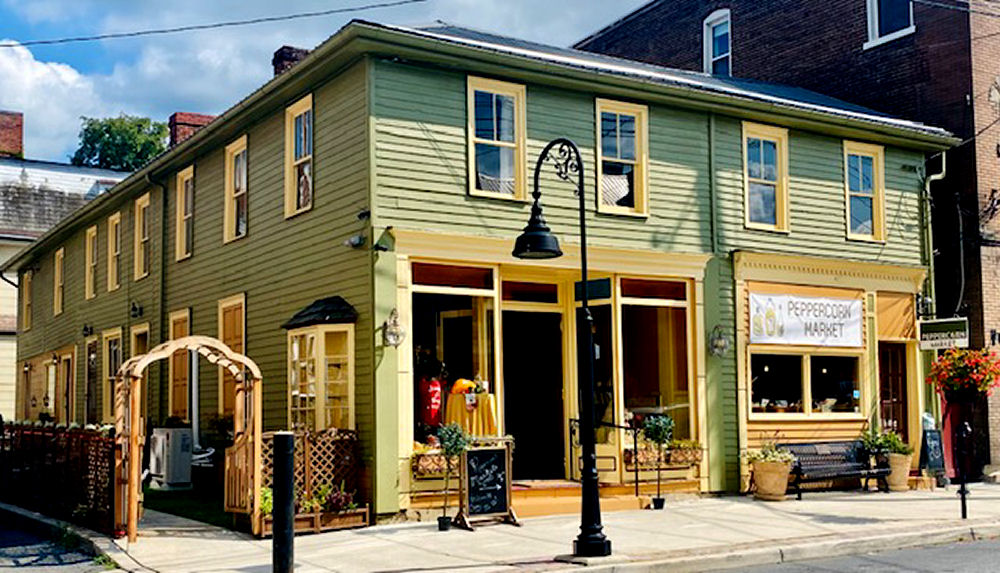



![]() The Colonial style was popular from circa 1700 to circa 1780, with the primary identifying feature of stone, log or half~timber construction.
The Colonial style was popular from circa 1700 to circa 1780, with the primary identifying feature of stone, log or half~timber construction.
![]() The Colonial style was expressed in notable changes from the prevailing Tudor styles that were common during the decades preceding the 1700s.
The Colonial style was expressed in notable changes from the prevailing Tudor styles that were common during the decades preceding the 1700s.
![]() The Colonial style is often exemplified by small overall size, limited by the stone construction material. Roof profiles became less steep than Tudor. Compared to the nearly fifty degrees of the roofline of the Tudor, the Colonial style tended to sport roofs at thirty-eight degrees. The roof was usually shingled with wood shakes. Windows were often few and small in size with simple, flat lintels. Double hung, or sash, windows became popular. Fireplaces were moved to the gable ends as compared to the earlier centrally clustered forms. A house's sill was often at grade level since there was no basement.
The Colonial style is often exemplified by small overall size, limited by the stone construction material. Roof profiles became less steep than Tudor. Compared to the nearly fifty degrees of the roofline of the Tudor, the Colonial style tended to sport roofs at thirty-eight degrees. The roof was usually shingled with wood shakes. Windows were often few and small in size with simple, flat lintels. Double hung, or sash, windows became popular. Fireplaces were moved to the gable ends as compared to the earlier centrally clustered forms. A house's sill was often at grade level since there was no basement.
![]() Half~timber houses often used bricks to fill in the open spaces between timbers and were covered with clapboard siding.
Half~timber houses often used bricks to fill in the open spaces between timbers and were covered with clapboard siding.
![]() The Colonial style is exemplified by the Espy House at the northwest corner of Pitt Street and Huntingdon Avenue and the David F. Mann House at 111 S. Juliana Street.
The Colonial style is exemplified by the Espy House at the northwest corner of Pitt Street and Huntingdon Avenue and the David F. Mann House at 111 S. Juliana Street.
![]() Note ~ The building at 111 S. Juliana Street, Bedford that was identified as the David F. Mann House in the 1976 Site Survey, is not noticeably a building constructed in the Colonial style. The half-timber structure was covered with wood siding soon after it was constructed to safeguard the hand formed and sun-baked bricks from the weather. Only the westernmost third (that fronts on Juliana Street) of the long structure is a building constructed in the Colonial style.
Note ~ The building at 111 S. Juliana Street, Bedford that was identified as the David F. Mann House in the 1976 Site Survey, is not noticeably a building constructed in the Colonial style. The half-timber structure was covered with wood siding soon after it was constructed to safeguard the hand formed and sun-baked bricks from the weather. Only the westernmost third (that fronts on Juliana Street) of the long structure is a building constructed in the Colonial style.


