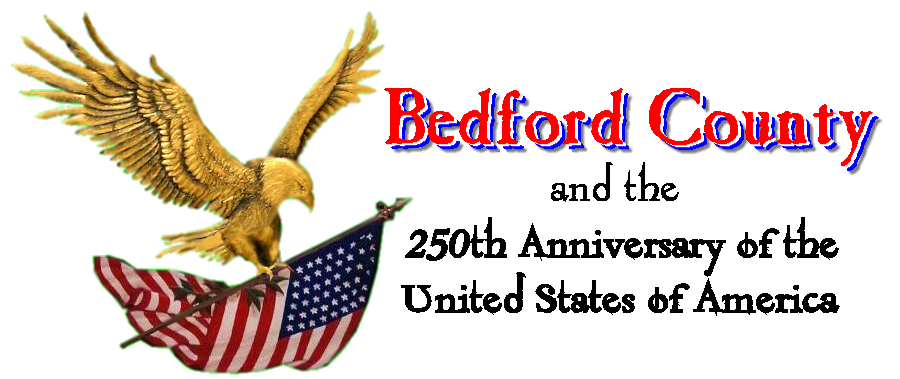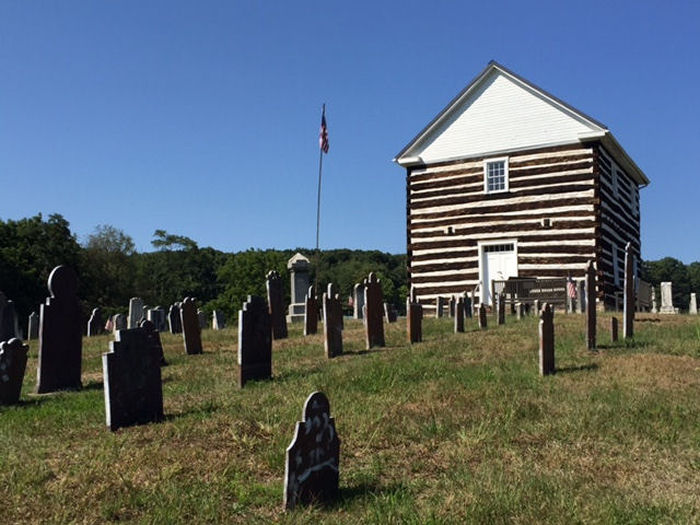

![]() The Old Log Church stands roughly three tenths of a mile west of the homestead of John Schell at Schellsburg. The church edifice was built in 1806. The two-storey structure was constructed of logs furnished by Jacob Hillegass, John Mowry, George Rock and John Schell. The building's overall measurements are twenty-five by thirty feet. Inside there were galleries on three sides. The preacher gave his sermons from a 'wine-goblet' pulpit. The pulpit was a rather common design for 18th Century churches. In many cases, church pews had high straight backs which enabled families to corral their children, but which made seeing the preacher by everyone more difficult. The wine-goblet pulpit raised the preacher up above everyone to a height where he could be seen by all. This pulpit is octagonal in shape and supported by a fifty-three inch high square pillar/pedestal. The actual pulpit in which the preacher stood was roughly four feet in diameter with side panels each seventeen inches wide and forty-three inches high. One panel rests against the north wall of the church. The pulpit is reached by seven steps. The inside walls of the church were initially left with the logs exposed on the inside, but by the late 1810s or early 1820s it was decided to plaster all the walls. At the beginning there were no church pews or pulpit. Rough wooden backless benches, or seating made from split logs, were probably used at first because it wasn't until 1812 that the pews were installed. The elevated pulpit and the steps to reach it were built about the same time. A stove for providing heat was installed in the church in 1809. A website article states that "It is said that previous to the stove purchase, members brought their dogs to church to keep their feet warm!" Although that is a fanciful claim, it is very doubtful that it would actually have been the case. Even just two dogs would have caused a ruckus and distracted the congregation from the sermon. What is more believable, and a common practice in churches during the 18th and 19th Centuries, was the use of foot stoves: small, wood framed, metal lined boxes into which hot coals would be placed. In 1814 the galleries that line three side were constructed. It might be assumed that by that time the congregations had grown to the point that something had to be done to provide more seating. In the year 1881 the building was covered with weather boarding and painted white in order to preserve the wood. The weatherboard siding was removed in 1935 and the logs were preserved, a process that continues to keep the church in good shape today.
The Old Log Church stands roughly three tenths of a mile west of the homestead of John Schell at Schellsburg. The church edifice was built in 1806. The two-storey structure was constructed of logs furnished by Jacob Hillegass, John Mowry, George Rock and John Schell. The building's overall measurements are twenty-five by thirty feet. Inside there were galleries on three sides. The preacher gave his sermons from a 'wine-goblet' pulpit. The pulpit was a rather common design for 18th Century churches. In many cases, church pews had high straight backs which enabled families to corral their children, but which made seeing the preacher by everyone more difficult. The wine-goblet pulpit raised the preacher up above everyone to a height where he could be seen by all. This pulpit is octagonal in shape and supported by a fifty-three inch high square pillar/pedestal. The actual pulpit in which the preacher stood was roughly four feet in diameter with side panels each seventeen inches wide and forty-three inches high. One panel rests against the north wall of the church. The pulpit is reached by seven steps. The inside walls of the church were initially left with the logs exposed on the inside, but by the late 1810s or early 1820s it was decided to plaster all the walls. At the beginning there were no church pews or pulpit. Rough wooden backless benches, or seating made from split logs, were probably used at first because it wasn't until 1812 that the pews were installed. The elevated pulpit and the steps to reach it were built about the same time. A stove for providing heat was installed in the church in 1809. A website article states that "It is said that previous to the stove purchase, members brought their dogs to church to keep their feet warm!" Although that is a fanciful claim, it is very doubtful that it would actually have been the case. Even just two dogs would have caused a ruckus and distracted the congregation from the sermon. What is more believable, and a common practice in churches during the 18th and 19th Centuries, was the use of foot stoves: small, wood framed, metal lined boxes into which hot coals would be placed. In 1814 the galleries that line three side were constructed. It might be assumed that by that time the congregations had grown to the point that something had to be done to provide more seating. In the year 1881 the building was covered with weather boarding and painted white in order to preserve the wood. The weatherboard siding was removed in 1935 and the logs were preserved, a process that continues to keep the church in good shape today.
![]() It was not uncommon for the Lutheran and German Reformed denominations to build and share a house of worship. The practice allowed each congregation to have a place to worship while keeping expenses low for both parties. The Reformed congregation, also known by the name of the St John Reformed congregation, was organized in 1806 by the Reverend Deitrick Aurandt. The Lutheran congregation, also known as the St. Matthew's Evangelical Lutheran congregation, was formed on 01 June 1800. The Reverend William Yeager and Reverend Osterloh served as pastors in the congregation's earliest years. According to one source, the Old Log Church was known by the name of St. John Reformed and Lutheran Church. On 01 June 1806 members of the two congregations met and voted that the church edifice would be open only to the Lutheran and the German Reformed congregations, but that traveling preachers would have the liberty to preach there if they applied to the elders. The deed for the church was presented to the union of the two congregations on 17 March 1807.
It was not uncommon for the Lutheran and German Reformed denominations to build and share a house of worship. The practice allowed each congregation to have a place to worship while keeping expenses low for both parties. The Reformed congregation, also known by the name of the St John Reformed congregation, was organized in 1806 by the Reverend Deitrick Aurandt. The Lutheran congregation, also known as the St. Matthew's Evangelical Lutheran congregation, was formed on 01 June 1800. The Reverend William Yeager and Reverend Osterloh served as pastors in the congregation's earliest years. According to one source, the Old Log Church was known by the name of St. John Reformed and Lutheran Church. On 01 June 1806 members of the two congregations met and voted that the church edifice would be open only to the Lutheran and the German Reformed congregations, but that traveling preachers would have the liberty to preach there if they applied to the elders. The deed for the church was presented to the union of the two congregations on 17 March 1807.
![]() The Old Log Church was used regularly until 1851. By that time, the only worshippers in it were the congregation that was by then known simply as the Reformed Church. The Lutheran congregation had, in 1843, erected a brick edifice for their own church in the borough. (At the present time, the Lutheran church building is used as a private dwelling.) The Lutheran congregation numbered eighty-one in the year 1900. The Reformed congregation continued to use the Old Log Church until they broke ground for their own new church on 01 March 1851. The new Reformed Church building was constructed on the lot at the southeast corner of Market and West Streets. The lot was donated by John Schell. In 1900 there were three congregations of Reformed with a total of two hundred and forty members.
The Old Log Church was used regularly until 1851. By that time, the only worshippers in it were the congregation that was by then known simply as the Reformed Church. The Lutheran congregation had, in 1843, erected a brick edifice for their own church in the borough. (At the present time, the Lutheran church building is used as a private dwelling.) The Lutheran congregation numbered eighty-one in the year 1900. The Reformed congregation continued to use the Old Log Church until they broke ground for their own new church on 01 March 1851. The new Reformed Church building was constructed on the lot at the southeast corner of Market and West Streets. The lot was donated by John Schell. In 1900 there were three congregations of Reformed with a total of two hundred and forty members.
![]() The photo below is presented here by the kind permission of Reverend Brian Snyder.
The photo below is presented here by the kind permission of Reverend Brian Snyder.

